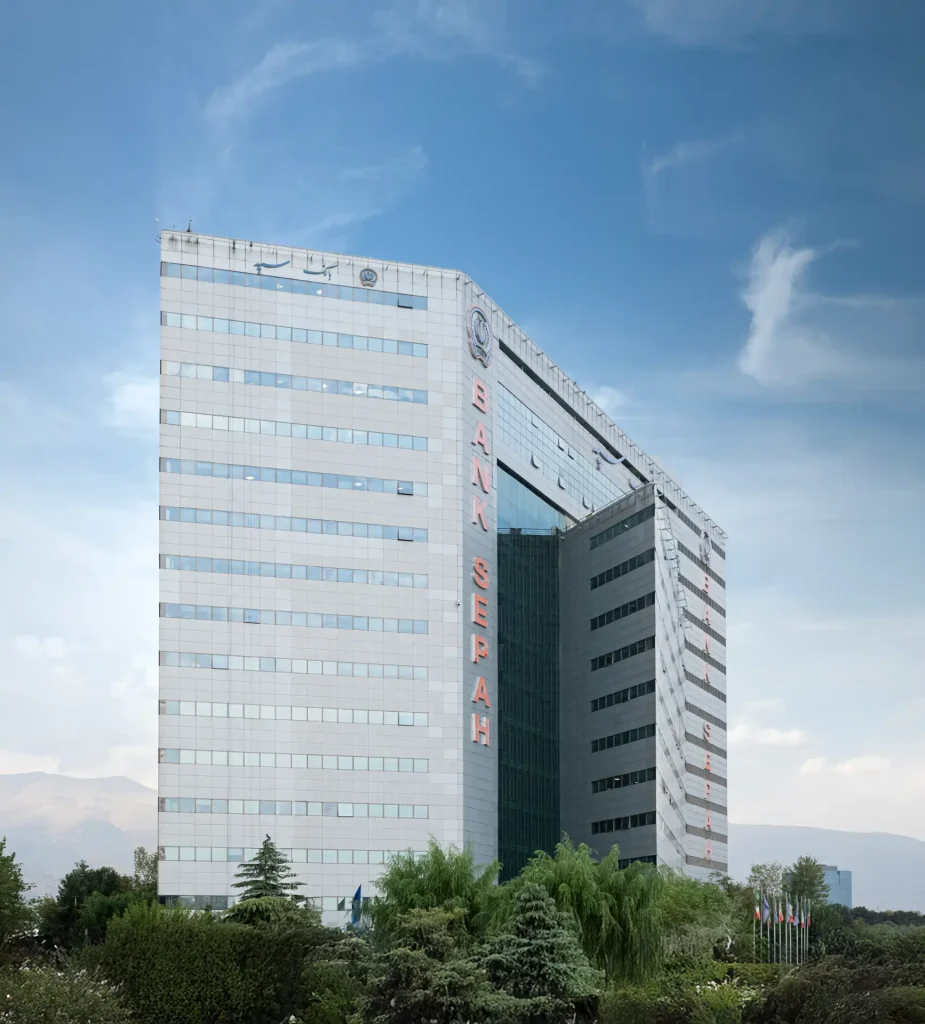The First Iranian Bank, in its new central office building located in Argentina Square, which is a 14-story tower, has created one of the modern urban landmarks. To separate the office spaces from each other and create a central corridor on the floors, based on plans set by Naghshe Jahan Pars engineers and designed by architect Mir Mirmiran, Farazin double-glazed office partitions were used.
Request: Partitioning departments in various spaces along with implementing the atrium facade of the tower to a height of 10 floors.
Challenge: Ensuring high safety and resistance in earthquakes and other potential hazards.
Result: Leading the details and quality of partitions in alignment with the client’s requirements and harmony with the architectural elements of the building.
Location
Year
Designer

No.139, Qaemmaqam Farahani Ave., Tehran, Iran
Copyright © 2025 Farazin general trading L.L.C. – All rights reserved.